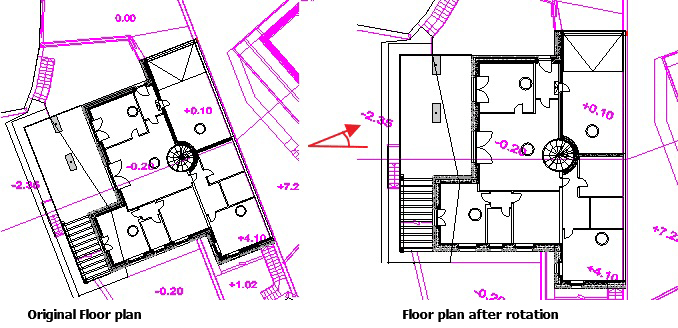
“Architects, who are our clients, are always looking for objects. Using manufacturer specific BIM objects both saves time and adds a lot of value”, says Zoltan Toth, general manager at CADLine.
ARCHLine.XP is an architectural design software for BIM (Building Information Modeling), including features for interior design and decoration projects. The BIMobject content library is now available to all ARCHLine.XP users, and Zoltan Toth, general manager at CADLine, expresses enthusiasm about the value that BIMobject will add for the ARCHLine.XP users.
“Architects, who are our clients, are always looking for objects. Using manufacturer specific BIM objects both saves time and adds a lot of value”, he says.
CADLine was founded in 1991 to develop ARCHLine.XP, an advanced 3D CAD design software for architects and interior designers.
“Our idea was to provide a solution for the planning and construction in- and around historic buildings, which, due to the irregular shapes of the buildings, present a specific set of challenges. Our software was the first solving these challenges, for instance, while making the survey and reconstruction plans of the famous Teatro Massimo opera house in Palermo, Italy.”
Irregular staircases were the next key problem to solve: ARCHLine was quite special in the 1990s because it allowed creating irregular staircases which were parametric, and at the same time reporting to the architect whether the staircase was ergonomic enough.
“Today, ARCHLine.XP comes with a set of comprehensive architectural and interior design BIM tools. We have a steadily growing base of users who appreciate how user-friendly and versatile our solution is”, Zoltan says.
One of the strengths of ARCHLine.XP is that it provides tools for working seamlessly with the construction of the exterior as well as the interior of a building, whereas many of the other software focus on either one or the other.
“It’s actually a 3 in 1 solution, providing the tool for architecture, interior design and furniture design”.
Zoltan calls the software “a gateway to BIM”, in the sense that it’s a great software to start working with if you are not that familiar with designing in BIM.
“It’s a very open platform that lets you import and export different file formats, which is perfect for those who are a bit anxious of becoming ‘isolated’ in one software”, he says.

