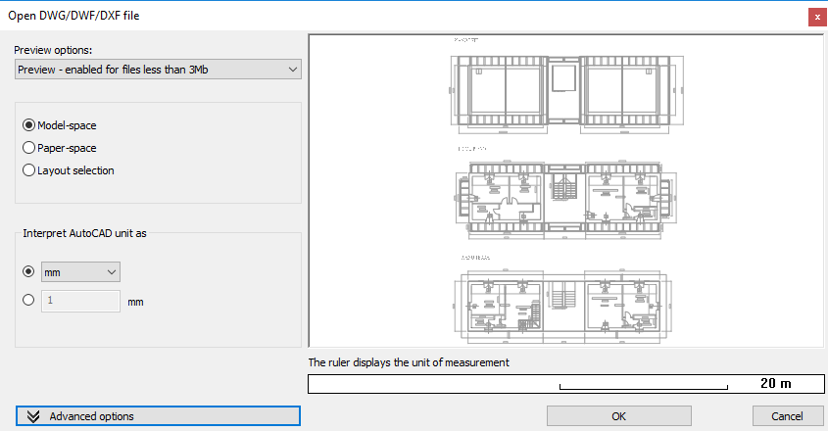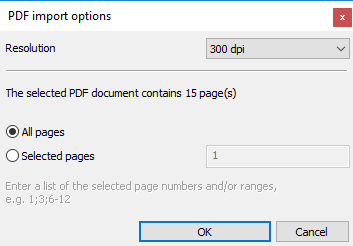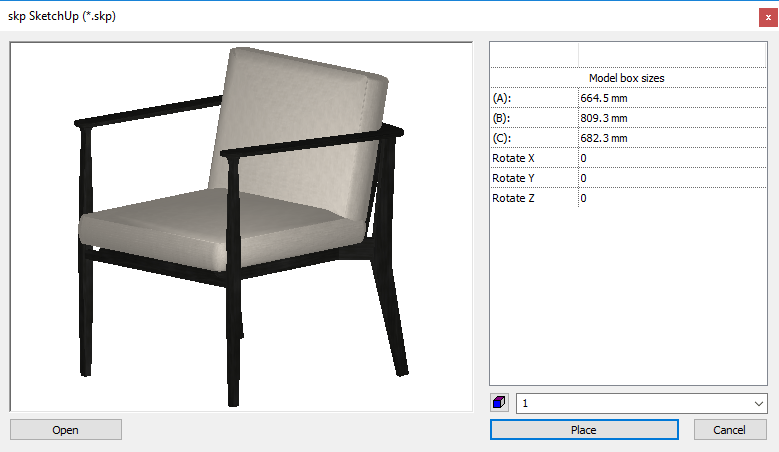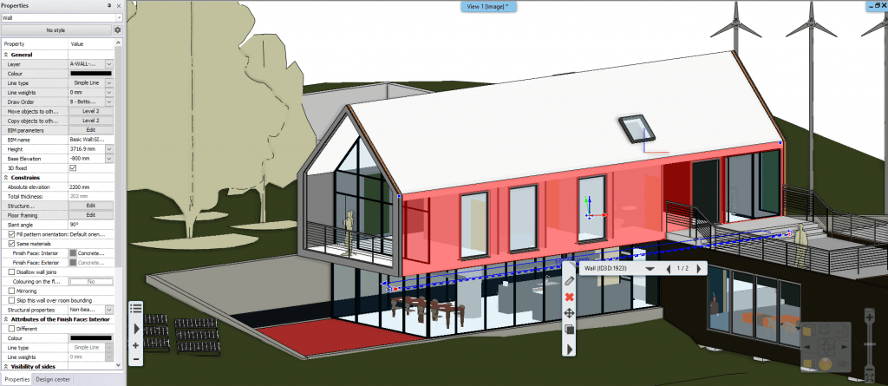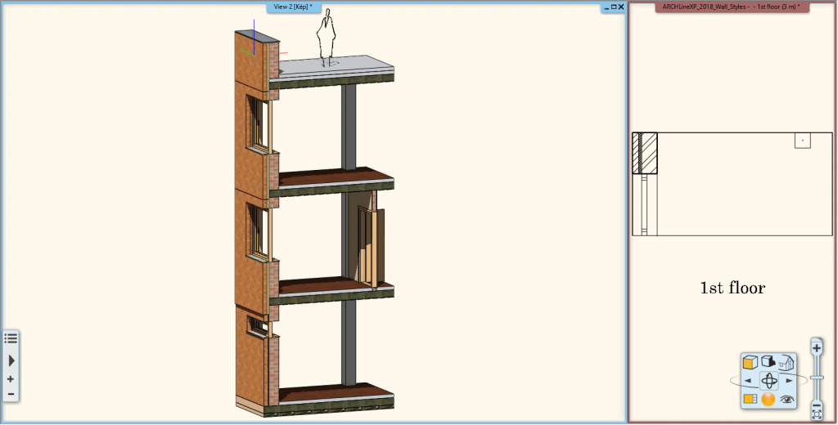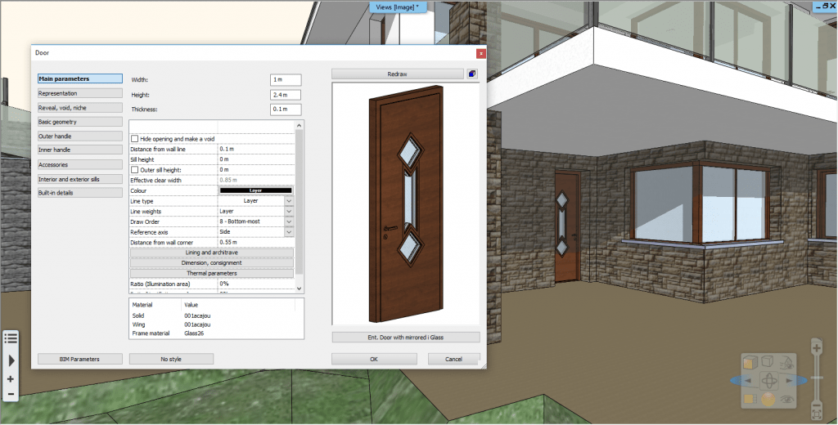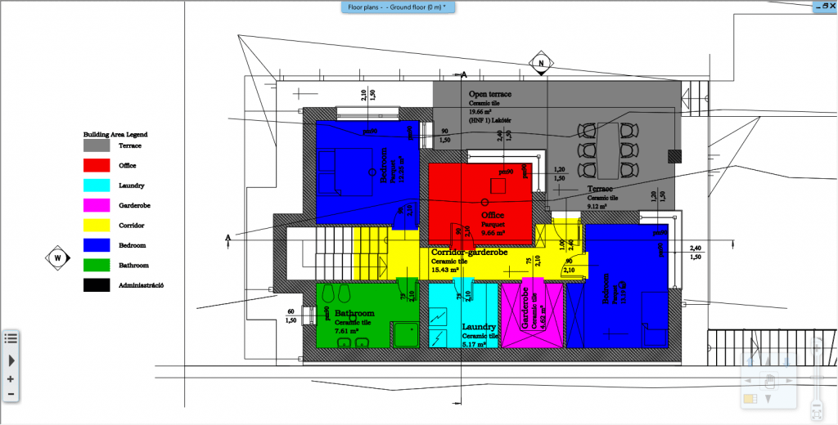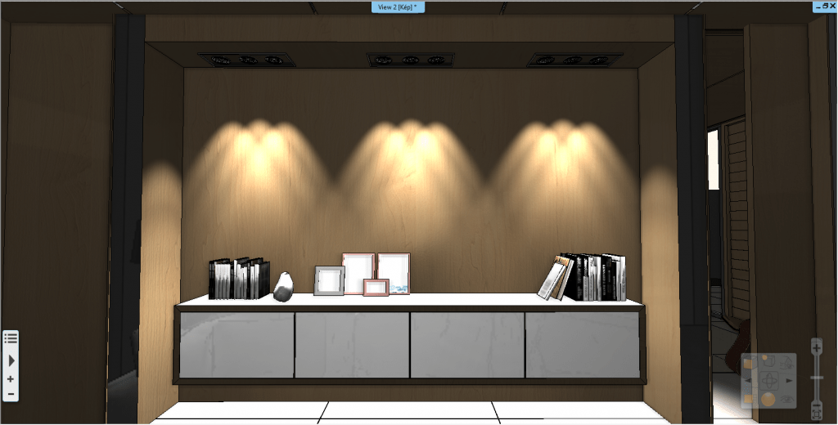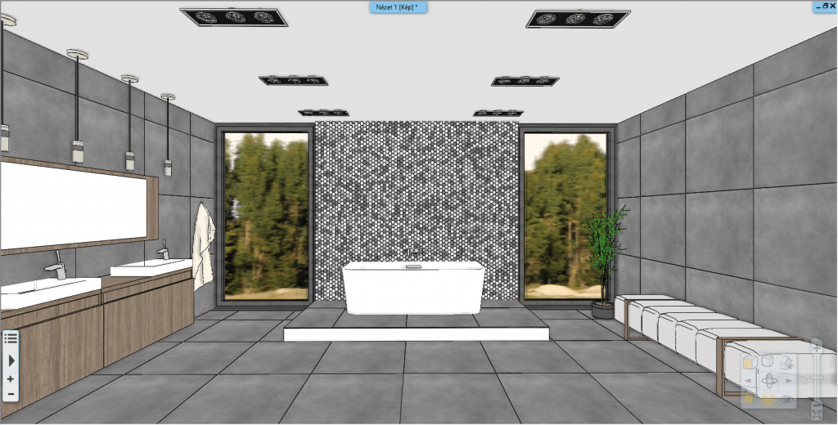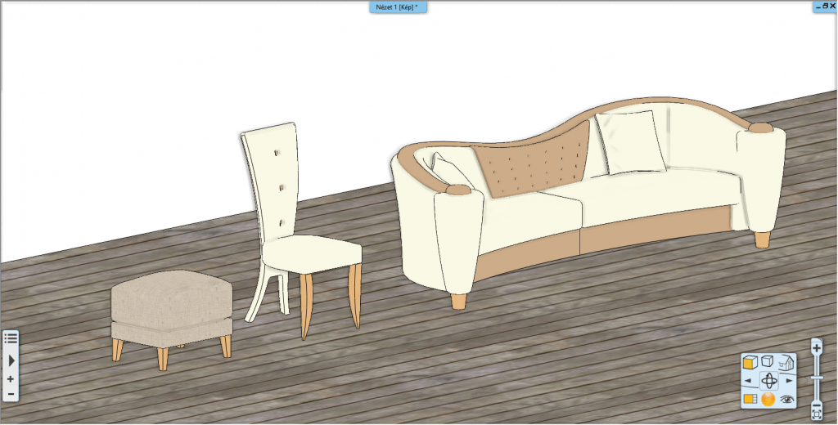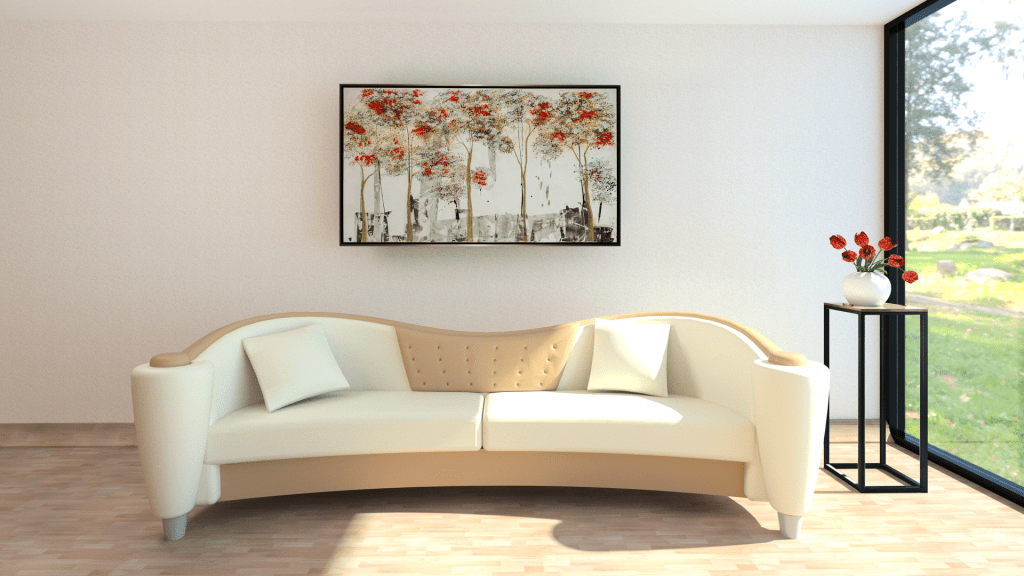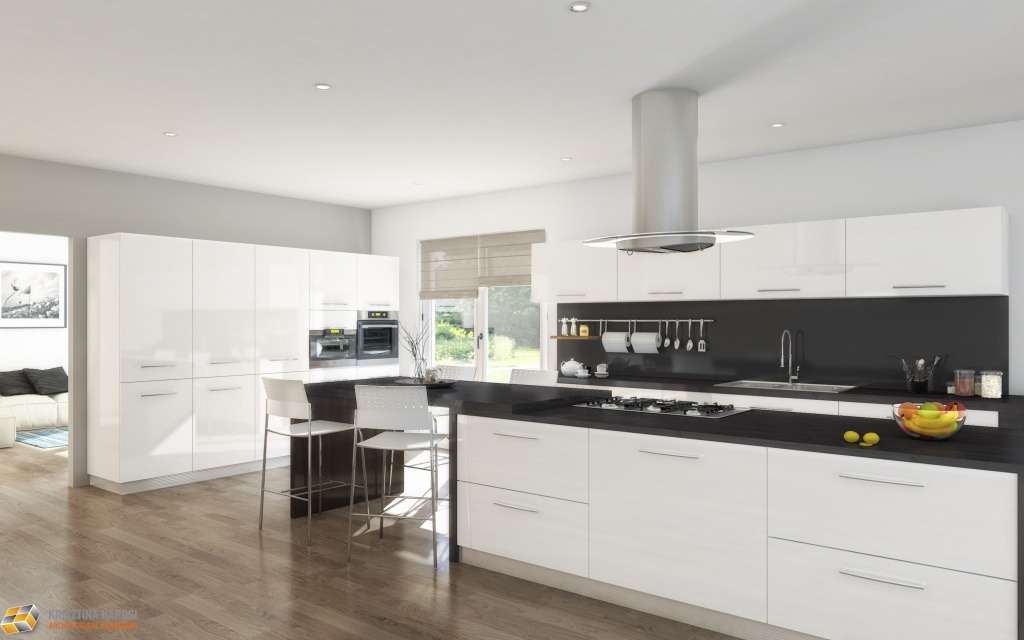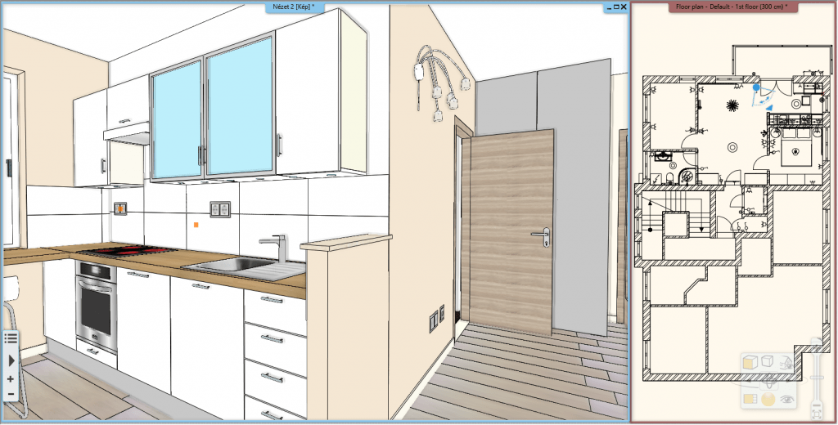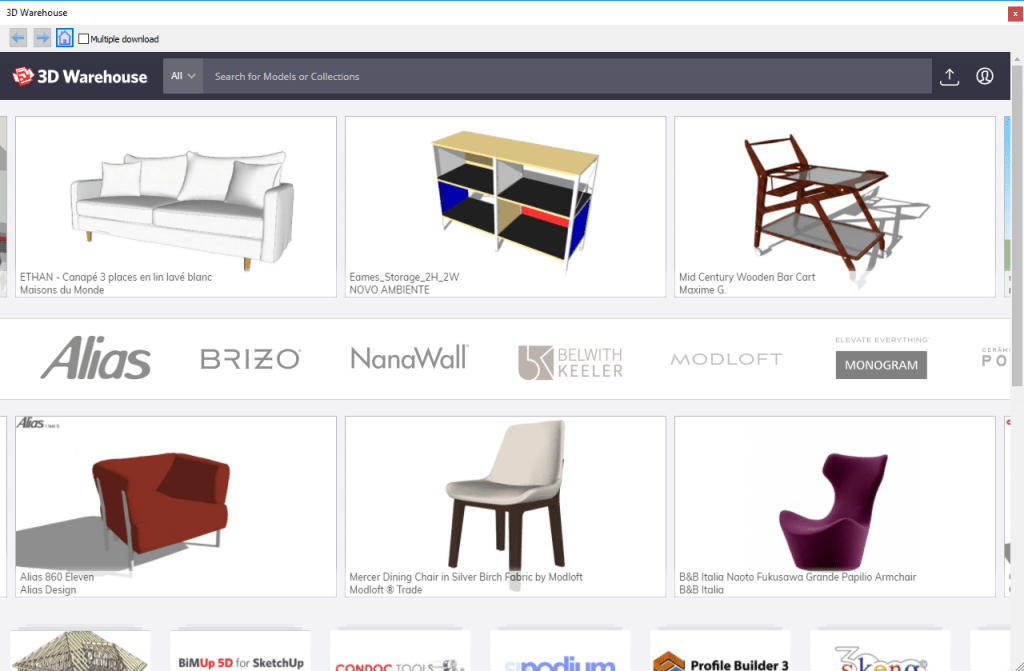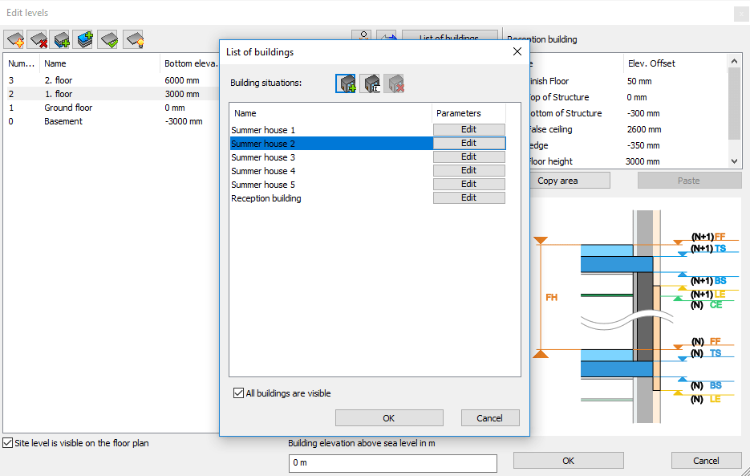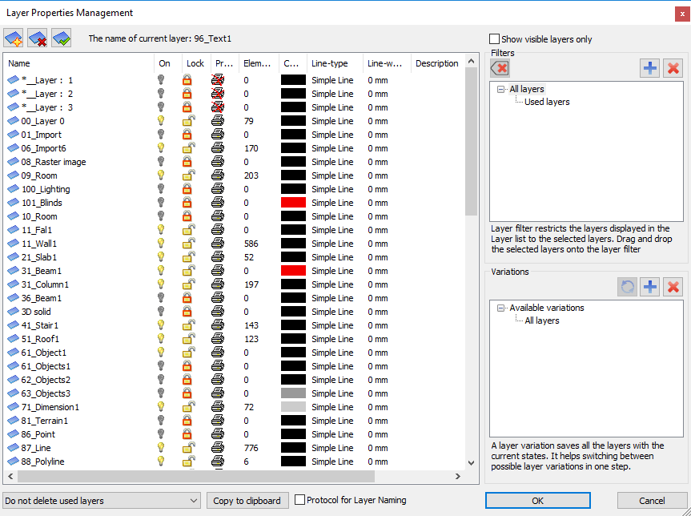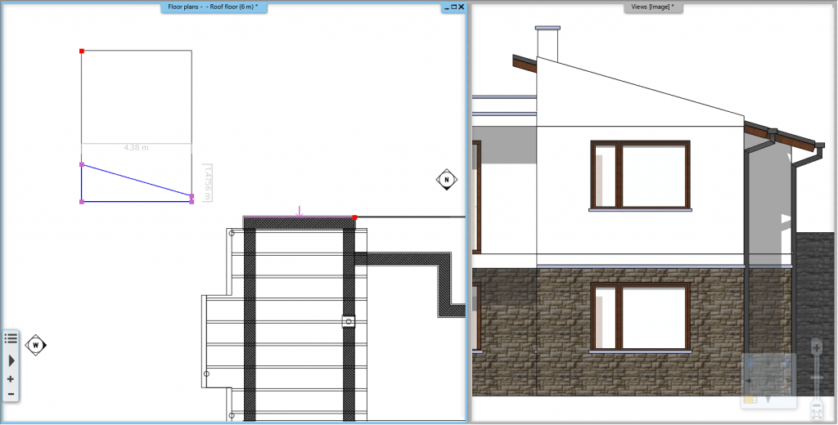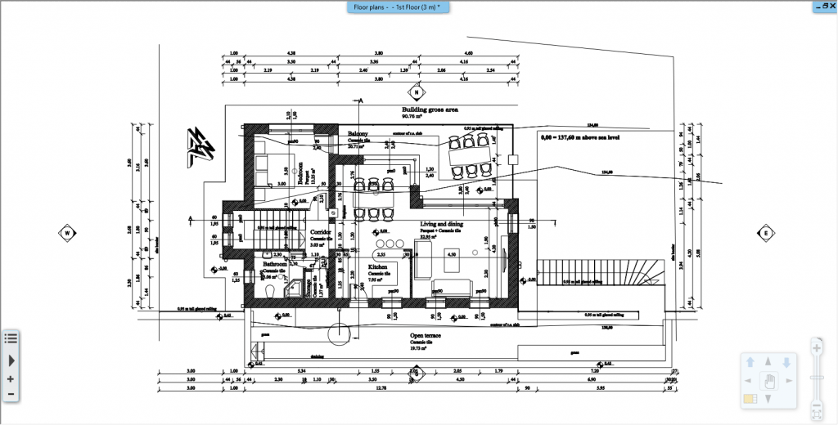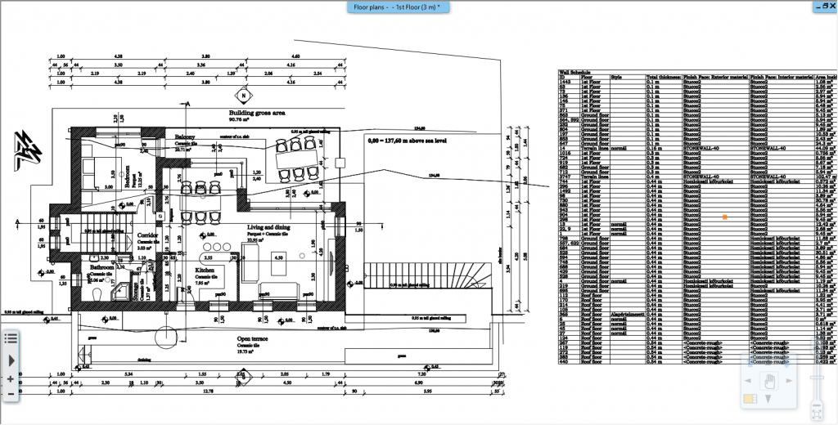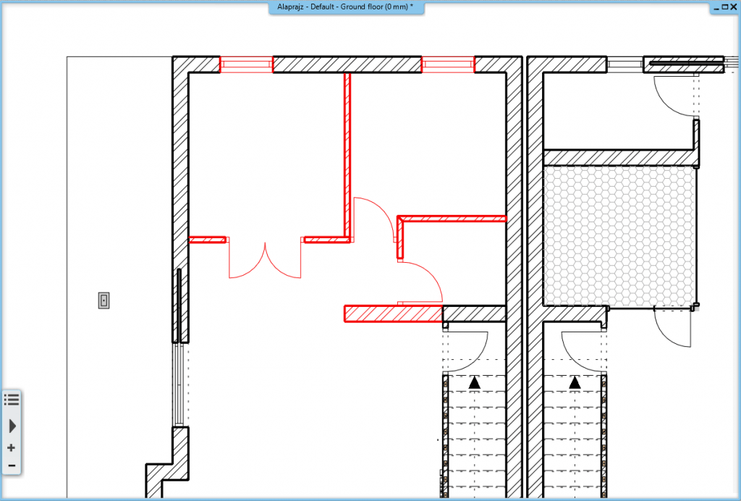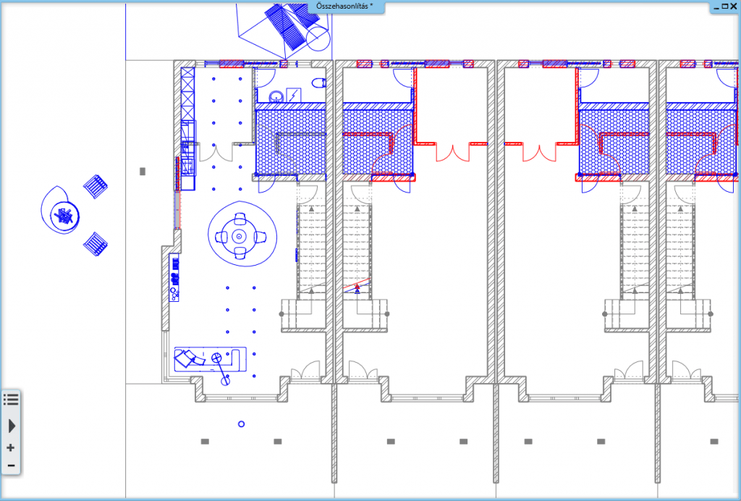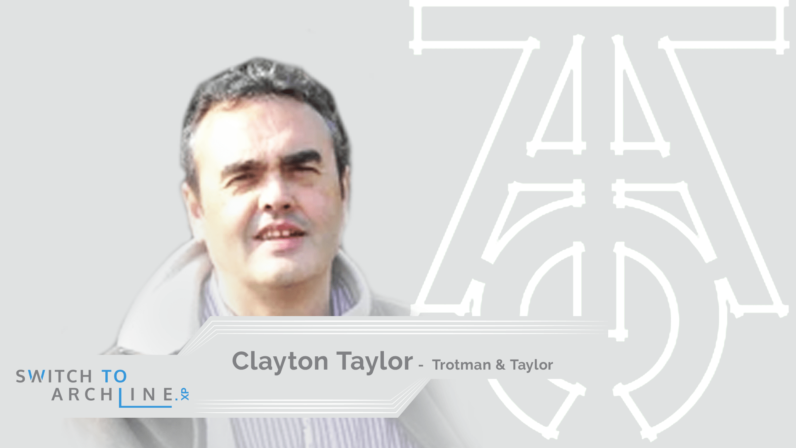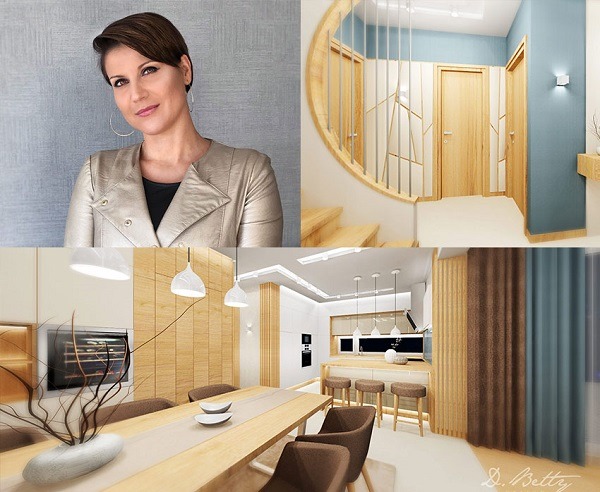Get to know the top 10+1 most useful and special feature of ARCHLine.XP.
1. WIDE RANGE OF FILE TYPES (DWG, PDF, SKP, OBJ)
ARCHLine.XP can import and export a wide range of file types. The most commonly used types by architects and interior designers to exchange floor plans are DWG / DXF and PDF.
From the 2019 version, DWG drawings can be pre-scaled using the ruler in the renewed import dialog. If the file contains 3D data, the program will inform us in a dialog and we can decide if we want to import the 3D bodies as well.
You can import a PDF file as an image or as geometry, if the file contains the information. In the latter case, after import, the drawing will consist of lines, polylines, circles, and other 2D elements that can be freely edited.
In OBJ and SKP formats, you can import / export objects and 3D items.
You can read more about our renewed DWG import HERE, other import/export themed videos are available from HERE.
2. IFC DATA EXCHANGE, BIM PARAMETERS
IFC (Industry Foundation Classes) stands for standardized file format most commonly used in BIM-based design. IFC-file contains all information collected or added to the building.
It is platform neutral, open file format specification that is not controlled by a single vendor or group of vendors. It is an object-based file format with a data model developed by buildingSMART (formerly the International Alliance for Interoperability, IAI) to facilitate interoperability in the architecture, engineering and construction (AEC) industry, and is a commonly used collaboration format in Building information modeling (BIM) based projects. The IFC model specification is open and available. It is registered by ISO and is an official International Standard ISO 16739-1:2018. Simply put, IFC is a file format capable of describing the 3D model and providing a unified concept for the various architectural structures (wall, slab, column, beam, etc.).
The imported plans will not consist of 3D bodies and lines, polylines, but of architectural elements that are in direct connection with each other and can be customized in every program. For example, in the case of walls, we can place windows, add profiles, and access the BIM parameters of the element assigned by its original designer.
3. SMART BUILDING COMPONENTS: WALLS, PARAMETRIC DOORS, WINDOWS, SMART ROOM-AREA CALCULATION TOOLS
ARCHLine.XP offers you a wide range of architectural tools. With a built-in library of styles that include international styles, you can easily switch between walls of different thicknesses and layers, or add custom styles. Free profiles can be added to the already placed walls, their nodes and endpoints can be flexibly edited in the Component mode.
In the built-in library of the program you can find a number of single, double, glass, sliding and paneled doors, all of which can be parameterized, but if this is not enough, you can download any object that can be converted into a door with a few clicks. An especially useful tool is the Door Wizard, where you can create doors based on 2D-profiles. Watch our tutorial videos on the subject HERE.
When creating floor plans and documentation, room and area calculation commands can be very useful. Your floor plan can be divided into zones by rooms or you can even determine zones in one room, which can be represented by colours. Moreover you can display the dimensions of the room, its floor finish, etc.…
4. SMART INTERIOR DESIGN COMPONENTS: LIGHTS, TILING, SOFT FURNISHING, CABINET DESIGN, ELECTRICAL ACCESSORIES
To best present your interior design, it is important to properly display natural and artificial lightning.
In ARCHLine.XP, you can assign a light source to any object that you download from the Internet, and you can adjust its brightness, colour, and other properties. You can individually turn the light sources on and off, so your model is appropriately illuminated. Detailed video tutorials on lighting management can be found HERE.
With flexible tiling tools you can cover any wall or slab surface with real tiles. You can also create custom patterns and styles, and create detailed reports from the finished tiling plan using the tiles of any manufacturer. Read more about tiling options in ARCHLine.XP HERE.
You can also create custom-designed upholstered furniture. Profiles drawn in 2D can easily be turned into 3D components, with added cushion effects, profiles, etc. You can design a multitude of chairs, sofas, puffs and other items for your model. To learn more about this tool, check the video tutorials HERE.
Kitchen design represents an important topic of every interior design. ARCHLine.XP contains all the tools that are essential to design kitchen furniture (or any kind of storage furniture, closet, dresser, etc.). As a starting element, we can use a parameterizable corpus whose dimensions, panels and dividers can be set individually. You can also add custom furniture fronts, which you can create with the Cabinet Door tool. Learn more about furniture design HERE.
ARCHLine.XP allows you to use the most commonly used electrical accessories, which can be sorted as desired. Switches and sockets are based on manufacturer information, but can be customized if needed. You can change dimensions of electric accessories, create reports and electrical plans with just a few clicks. To learn more about placing, dimensioning and creating customized electrical accessories, watch the videos HERE.
The electrical accessories can be dimensioned with a few clicks, reports and electrical plans can be created quickly. Watch our videos on placing, dimensioning and creating customized electrical accessories HERE.
5. DIRECT ACCESS TO BIM LIBRARIES: BIM OBJECTS, 3D WAREHOUSE, SYNCRONIA
The number of BIM libraries directly available from ARCHLine.XP is increasing. This way, you can freely browse the models of Internet libraries and you do not have to go through the long process of importing. You can place the selected model directly into the project.
6. MULTI BUILDING, MULTIFLOOR, MULTI-LAYER BUILDING STRUCTURE
To manage complex, large projects, it is important to organize it well, divide it into parts, and even create separately functioning units. The tools of ARCHLine.XP help you organize your plan into buildings, levels, and layers according to your preferences.
You can add a new building to our plan in the Edit levels dialog. After that, you can create a different level structure for each building, for example, you can easily display buildings on hillside together.
By using filters you can create different groups.
The Used layers filter group is created by default at each start of the program, and here you can filter the layers that contain items. For example you can create a group, within the Layer Manager, which contains all of your wall layers, and by clicking on the shortened list, you can easily find the layer you are looking for.
To speed up the process of design and switching between different layers visibility, you can use Layer Variations, to quickly toggle between the visibility of many layers. You can read more about Layer management HERE.
7. COMPLEX PROFILES: MANAGING ANY KIND OF FRONTAL OR SECTION PROFILE
ARCHLine.XP can manage flexibly the frontal or section profiles of walls, slabs, profiles, 3D shapes and other bodies. Because it is usually harder to edit in 3D, the program creates the 2D section of the item and allows you to draw/edit the profile. Then, the program will create the form of the profile in the 3D body. You have the ability to add multiple profiles to an item, so you can easily display complex forms in space.
8. ADD ALL WALL DIMENSIONS IN ONE EASY STEP
One of the main goals of ARCHLine.XP is to make the documentation process faster and easier. You can place dozens of dimension chains at the same time with just a few clicks so you can save time and reduce the number of missing dimensions. All you have to do is to select all the types of dimensioning that you want to place in your plan in the Wall Dimension dialog. It is important to pay attention to the order of the dimension types, as the program will place them according to this order. Then you have to select the walls you want to dimension and place the dimensions. This way you can create all the dimensioning required for documentation from walls to doors and windows in one easy step.
9. CREATE BI-DIRECTIONAL DATA SCHEDULES
Using the Schedule Tool, you can create flexible and unique tables that can be placed in your sheets and their contents and row order can be customized. The advantage of these schedules is that they are always up-to-date and follow the changes in the project in real time. For more information on how to create and manage schedules, watch our tutorial video HERE.
10. DESIGN PHASES AND DRAWING COMPARISON
One of the benefits of ARCHLine.XP is that you can present your project by design phases. Using design phases it is possible to present the existing state and the new construction plan simultaneously. The phases can be separated using phase filters. Phase filters are rules that apply to the representation of the elements according to their status (New, Existing, Demolished). ARCHLine.XP has five phase filters: All, Existing Plan, Demolition Plan, Existing Plan after Demolition, New Construction Plan. More on design phases can be found HERE.
To quickly find changes of the plan according to its previous version, you can use the Drawing Comparison command. With drawing comparison compares two drawings and creates the third one that indicates the changes between the two states with the assigned colours. This command can be used at any time of the design process, as the result of the comparison is continuous. It stays in touch with the original drawings and can be updated at any time. A video about how the command works is available HERE.
+1. CREATE HIGH QUALITY VISUALIZATION IMAGES, VIDEOS AND LIVE WALKTHROUGHS WITH DIRECT LIVE CONNECTION
ARCHLine.XP LIVE has an easy to use, archviz animation software, which turns your 3D design into an immersive model, creating high quality visualization images, videos and live walkthroughs. As there is no rendering time, you can react to your clients’ requests immediately, on the fly and reflect modifications in minutes, regardless of the size and complexity of your project. ARCHLine.XP is in direct connection with ARCHLine.XP LIVE, so you can transfer your model with just one click. The visualization process can be carried out with high-resolution, high-quality materials, interactive light settings and animated trees, plants, and water. Read more about the features of ARCHLine.XP LIVE HERE.
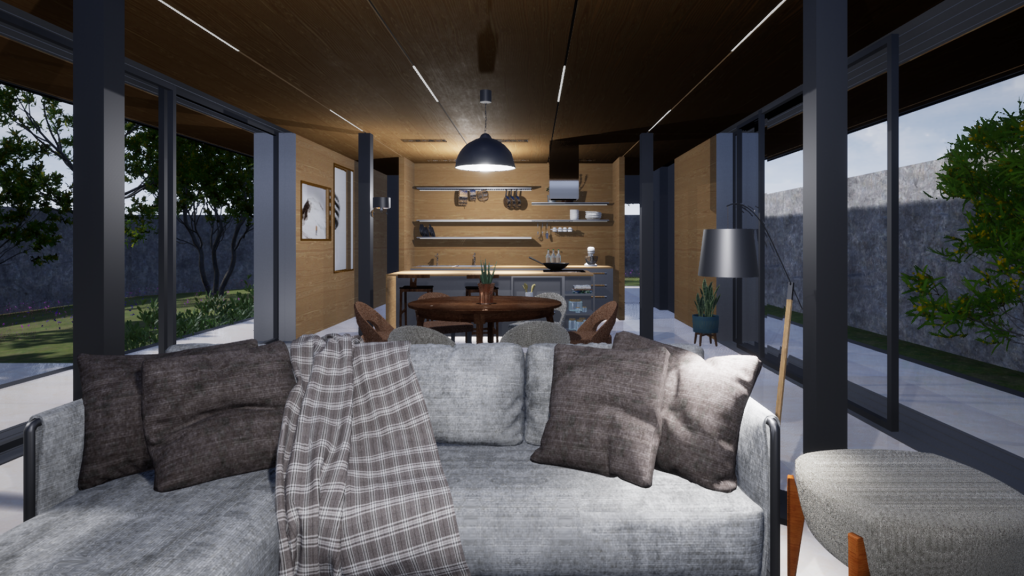
If you wish to learn more about ARCHLine.XP feel free to contact us and apply to our workshops!

